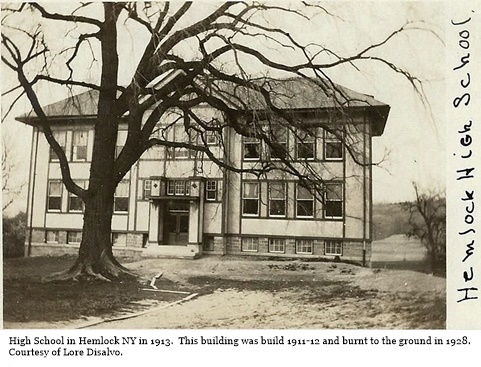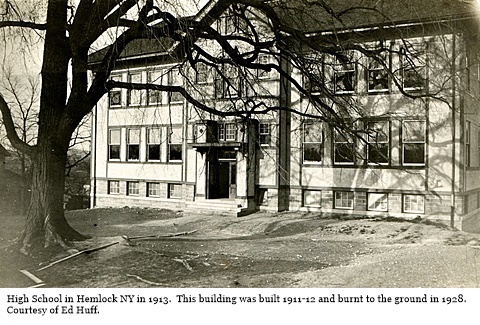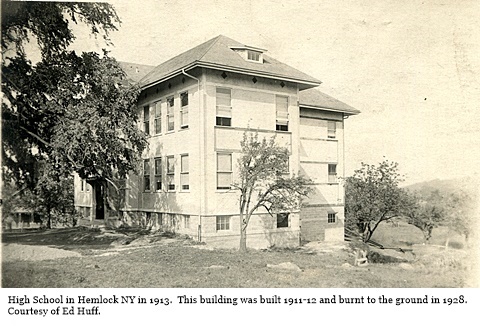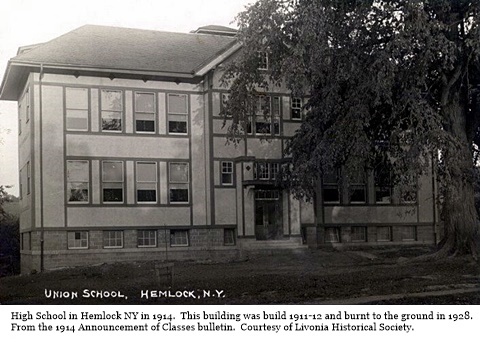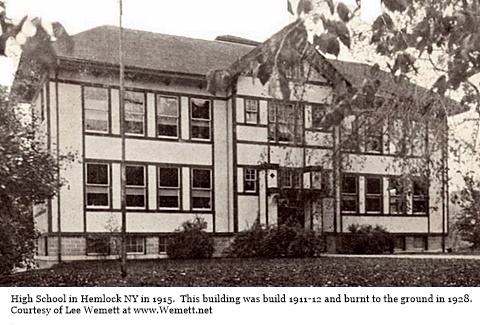
Welcome to Hemlock and Canadice Lakes!
Barns Businesses Cemeteries Churches Clinton & Sullivan Columns Communities Documents Events Time Line Fairs & Festivals Farm & Garden Hiking Homesteads Lake Cottages Lake Scenes Landscapes Library News Articles Old Maps Old Roads & Bridges Organizations People Photo Gallery Podcasts Railroad Reservoir Schools State Forest Veterans Videos
|
Union School in Hemlock NY |
|
|
Click an image to enlarge. |
|
|
1 |
The Union School in Hemlock NY in 1913. Prior to the Union School there were two smaller school houses, one located in Gullburgh to the south and the Block school to the north of the village. This building, the Hemlock Union School, was built 1911-12 and burnt on the 19th of July 1928. Photo courtesy of Lore Disalvo.
|
|
2 |
The Union School in Hemlock NY in 1913. Prior to the Union School there were two smaller school houses, one located in Gullburgh to the south and the Block school to the north of the village. This building, the Hemlock Union School, was built 1911-12 and burnt on the 19th of July 1928. Photo courtesy of Ed Huff.
|
|
3 |
The Union School in Hemlock NY in 1913. Prior to the Union School there were two smaller school houses, one located in Gullburgh to the south and the Block school to the north of the village. This building, the Hemlock Union School, was built 1911-12 and burnt on the 19th of July 1928. Photo courtesy of Ed Huff.
|
|
4 |
The Union School in Hemlock NY in 1914. Prior to the Union School there were two smaller school houses, one located in Gullburgh to the south and the Block school to the north of the village. This building, the Hemlock Union School, was built 1911-12 and burnt on the 19th of July 1928. From the 1914 Announcement of Classes bulletin. Photo courtesy of Livonia Historical Society.
|
|
5 |
The Union School in Hemlock NY in 1915. Prior to the Union School there were two smaller school houses, one located in Gullburgh to the south and the Block school to the north of the village. This building, the Hemlock Union School, was built 1911-12 and burnt on the 19th of July 1928. Photo courtesy of Lee Wemett at www.Wemett.net
|
|
The Announcement of Classes Hemlock Union School 1914 - 1915 |
|
A Historical Sketch For some time previous to 1911 the people of Hemlock began to realize the need of better and wider educational opportunities than those offered by the two grade schools held in the Block and Glenville school houses. An increasing number of pupils having completed their courses in these schools were compelled to go to other districts at the cost of much trouble, if they desired to pursue High School studies. Many pupils were thus prevented from continuing their education further than the Eighth Grade. In the spring of 1911 the people of the Hemlock district conceived a plan whereby this growing need might be supplied. They formed a Union Free School District, according to the State Law, and elected the first Board of Education, comprising the following men: E. H. Westbrook, G. E. Knapp, V. P. Owen, G. T. Rix, C. F. Lamont and Henry J. Wemmett. In accord with the wish of the people, this Board planned to unite the Block and Glenville Schools, located to the north and south of the village, into one school to be located in the village itself; and to add to this united school a High School department. They saw the necessity of a properly equipped modern school structure for the use of this enlarged school. Such a building, costing approximately $15,000, was decided upon. A portion of the Reynolds estate in the center of the village was purchased for the school site, and in October of 1911, ground was broken for the construction of the proposed Union School building. As a result of the energetic work of the School Board, and their contractors in charge of the work, the new building was ready for use in April of 1912. In the meantime the Board had arranged for the opening of a High School department, which had been conducted since September of 1911, in the Odd Fellows’ Building. With the opening of the new building, the two grad schools and the High School were united in the fine, new structure which they now occupy. The first regular Regents examinations in Grade and High School subjects were held in the school in June of 1912, after the school had been inspected and approved by the University of the State of New York. It is highly appropriate that a word of commendation be expressed to the first Board of Education for their faithful efforts in this most excellent and difficult undertaking. The successful completion of this broader and more efficient school system has done much and will do more in the future, for the general good of the people living in and near Hemlock. |
The New Building The new Union School is in every respect one of the best of modern school structures. The artistic beauty of the building, its location on high ground in the center of the village, and the giant elm which shades the main entrance, give the school a pleasing and striking appearance. The building has an exceptionally convenient arrangement of halls and rooms. There are three entrances - the main entrance, and one at each side of the east wing. The main entrance, under its ornamental portico, leads directly into a short hall, then up seven steps, through double doors, to the central hall of the first floor. Double stairs from each side entrance, and from the basement, lead up to this central hall, and are continued upward on each side, to the main hall of the second floor. On the first floor, three large recitation rooms and two cloak rooms lead directly off from the hall. To the left and right of the main entrance are located the north and south rooms, each measuring twenty-five by thirty-two feet, and each having six large windows and a cloak room. Directly opposite the main entrance is the lower east room, twenty-eight by thirty-four feet, having six windows and two cloak rooms. The situation of the three recitation rooms and the hall on the second floor is the same as that on the first floor. There are, however, some changes in detail. Over the short main entrance hall of the first floor there is located the principal’s office and teachers’ room. And the east room on this floor is made larger by dispensing with the two cloak rooms, which adjoin the lower east room. This upper east room is designed for the assembly room of the school, and is twenty-eight by forty feet, with eight windows arranged on three sides. The height of all rooms in the building is twelve feet. The large basement affords ample space for two play rooms, two modern, sanitary toilet rooms, water system and heating plant. This plant combines the heating and ventilating system by conducting pure heated air to each room in the quantity required by law, and conducting away the impure air. The exterior of the building is finished in light gray cement stucco on steel laths; while all interior woodwork is of chestnut, stained light and varnished. The floors and stair treads are of hard Georgia pine. |
|
Location The village of Hemlock is located twenty-nine miles south of Rochester on the Lehigh Valley Railroad line. It is in the center of a large and prosperous farming district. Being located in such a village, the Union School offers new educational advantages not only to the village itself, but to a wide range of surrounding territory. The school invites the pupils of adjoining rural districts to take their academic courses here, assuring them of a cordial welcome and full participation in all the benefits of the school. |
|
|
‘ Tis Gone 3 August 1928 by Alma Rogers
‘ Tis gone, our dear old school is gone, And all that’s left us now Is the Elm which stands in front of it With its stately, leafy boughs. It caught on fire, we know not how, But this we know is true - It burned completely to the ground And its many treasures too. A library of many books - Books of note and fame Given by a well-known man, Mc Leod was his name. Another on made up of books, Purchased by the School, Books which taught us much of life, Books which taught the Golden Rule. The pianos too must needs be lost; We loved their music so. We gathered round it much and sang, On days not long ago. Oh they will build another, But even though they may, ‘ Twill not be the same for us who know The School of yesterday.
|
||
